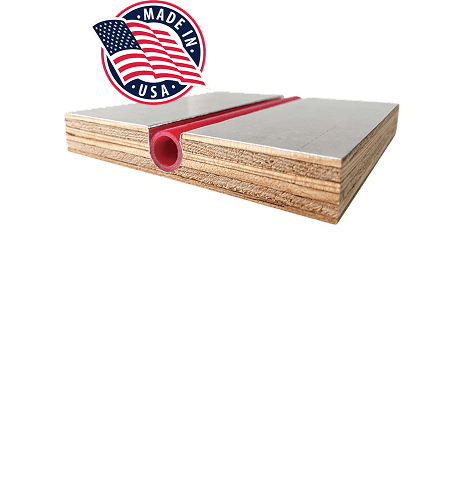Comfort you can feel—without touching the floor.
Radiant panels aren’t just for floors. WBI’s hydronic panels install cleanly over walls and ceilings to deliver fast, even comfort with lower water temperatures—perfect for remodels, high-loss rooms, and spaces where floor or ceiling height flexibility is limited, like finished basements.

Why Walls & Ceilings?
- Higher useful output when needed. Ceilings can safely run warmer than floors, delivering ~55 BTU/hr/ft² at 102°F in a 68°F room—about 60% more than typical radiant floors limited to ~85°F.
- Normally, lower water temps, higher efficiency. Typical supply temps are ~80–95°F (ceilings/walls) vs ~95–120°F (floors). Lower supply temps = higher system efficiency.
- Fast response, low mass. Less thermal mass means quicker warm-up and easier setback recovery.
- No rugs, furniture, or floor transitions to fight. Performance is consistent and floor design stays flexible.
- Retrofit-friendly. Minimal weight, minimal loss of headroom; great when you can’t alter finished floors or raise ceilings—especially important in basement remodels.
Ideal Applications
- Basement remodels where finished floor height is set and ceiling height can’t be reduced. Wall-mounted radiant panels bring comfort without taking precious headroom.
- High-loss or “trophy” rooms where floors can’t carry the load (vaulted ceilings, big glass).
- Remodels where floor height, transitions, or finish flooring limit options.
- Quiet, even comfort for bedrooms, offices, libraries—no duct noise, nothing visible.
How It Works (At a Glance)
- Panels placed on walls/ceilings per a CAD layout.
- PEX tubing routes radiant circuits; penetrations (lights/sprinklers) are planned around.
- Backside insulation ensures heat goes into the room (not the cavity).
- Controls & limits keep surfaces comfortable and water temps low.
Installation Overview
- Plan first. Coordinate lighting, sprinklers, fixtures, and any penetrations before panel layout. Expect more custom routing in ceilings.
- Mounting options.
- Staple panels directly to joists if joist spacing allows, or
- Sheath joists with 5/8″–3/4″ plywood, then apply panels per the CAD layout.
- Backside insulation. Insulate the ceiling/wall cavity to minimize reverse-side losses.
- Tubing & protection. Install PEX per plan. Pro tip: staple clear plastic over panels and mark tube paths; re-use as a guide during drywall to avoid fastener hits.
- Air elimination. Provide a central micro-bubbler and fully purge air on startup.
- Controls & safety. Use low-temp thermostatic water control and high surface temperature cut-off; ceiling systems typically operate < 90°F water for comfort.
Typical Operating Temps
- Ceilings/Walls: ~80–95°F supply water
- Floors: ~95–120°F supply water
Product Fit (Quick Guide)
- Ecowarm RadiantBoard / ThermalBoard: High response, clean finish integrations.
- EPS-backed options: Useful wherever backside insulation and panel build-up strategy are key (e.g., plywood-backed assemblies, ceiling cavities).
Callouts for Pros
- Basements with no ceiling flexibility: Wall applications preserve valuable headroom while still delivering radiant comfort.
- Design toolbox: Use ceilings/walls when floor goods, height, or coverage limit output.
- Low-temp system synergy: Ideal with mod-con boilers and heat pumps targeting low SWT.
- Documented layouts: Factory CAD support streamlines routing and penetrations.
Frequently Asked Questions
Are radiant heat ceilings safe?
Yes, when properly installed with thermostatic controls and temperature limiters, radiant heat ceiling panels are completely safe and operate well within comfort temperature ranges.
How long does it take for a ceiling radiant heat system to warm up a room?
Most systems begin warming immediately, with noticeable comfort achieved within 15 to 30 minutes depending on insulation and room size.
Can I install lighting or fixtures on the same ceiling as the heating panels?
Yes, but extra care must be taken during planning to avoid tubing routes. The Ecowarm system provides CAD layouts that account for such penetrations.
Is radiant ceiling heating suitable for large or high-ceiling spaces?
Absolutely. In fact, radiant heat ceiling systems excel in high heat-loss areas or rooms with vaulted ceilings where floor systems may struggle.
Does radiant ceiling heating increase my energy bills?
Not necessarily. Because these systems operate at lower water temperatures and avoid energy losses from ductwork, they can be more efficient than forced-air heating.
Work With Us
Learn how our cutting-edge radiant floor heating solutions can enhance your projects, increase client satisfaction, and boost your reputation as a premium home builder.




